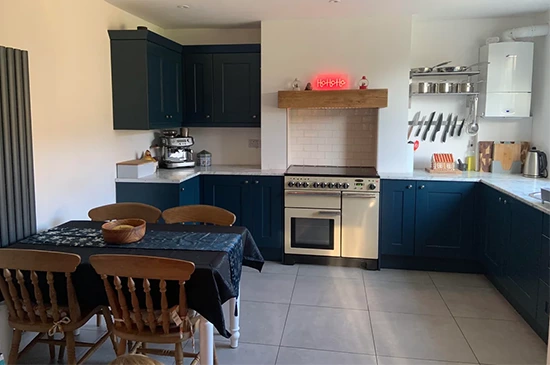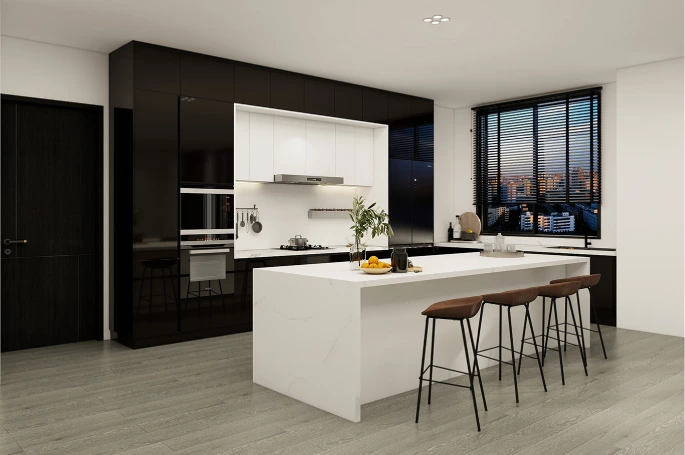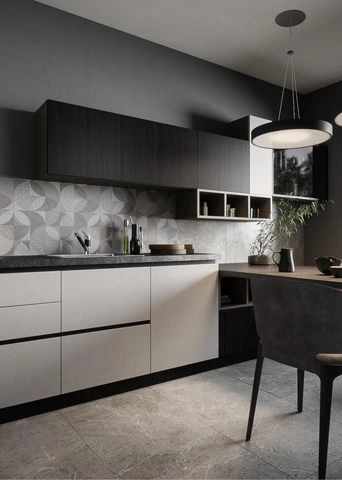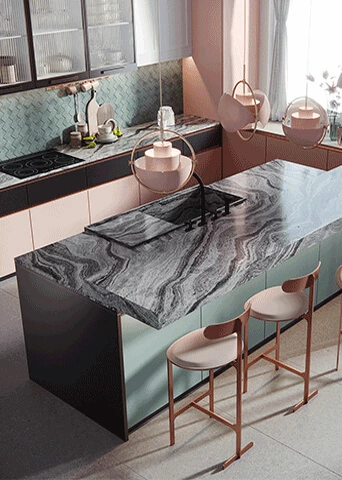Foshan, China Apartment Project
Cabinet Project Design ldeas
This full-house project is located in Foshan, China and it’s complete. A family of four has already moved in their new home.
The cabinets are designed based on the layout and style of the apartment. Without too many complex details, they bring simplicity and practicality to the max.
● Living Room
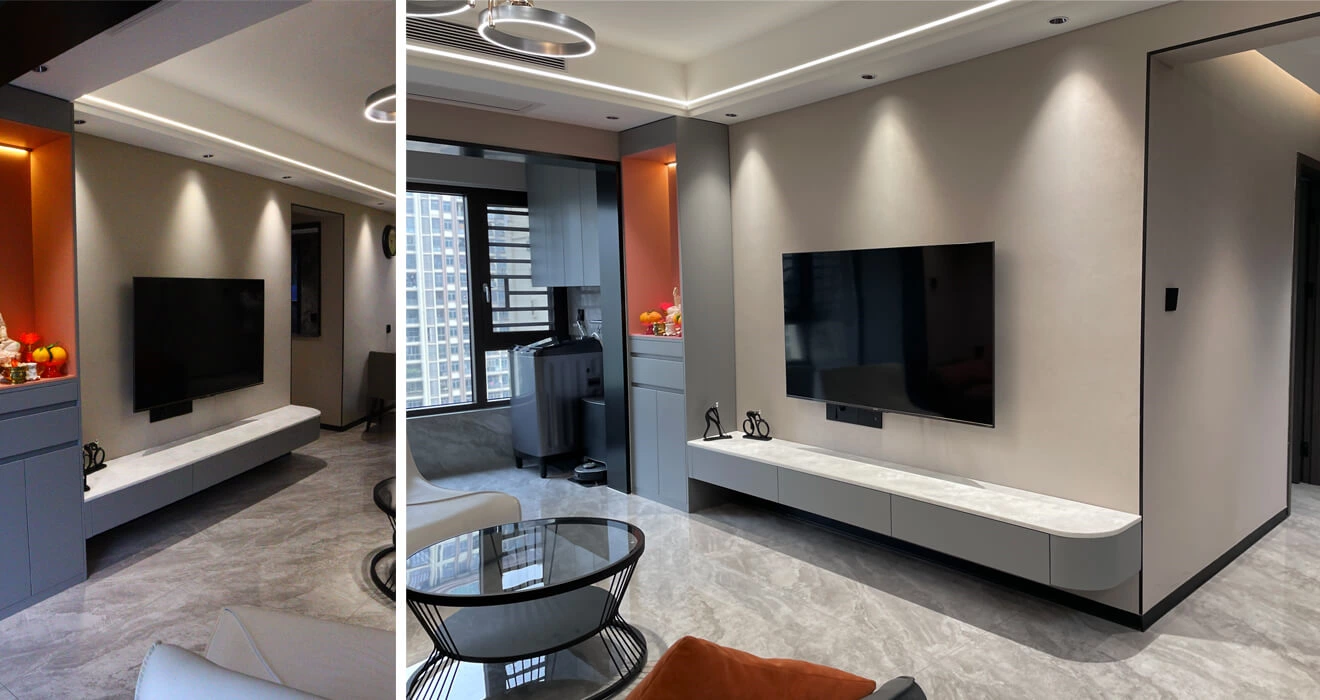
The client opted for matte lacquer grey as the main scheme, dark wood as the complement finish. Orange and gray give a good contrasting effect and well match with the furnishings.
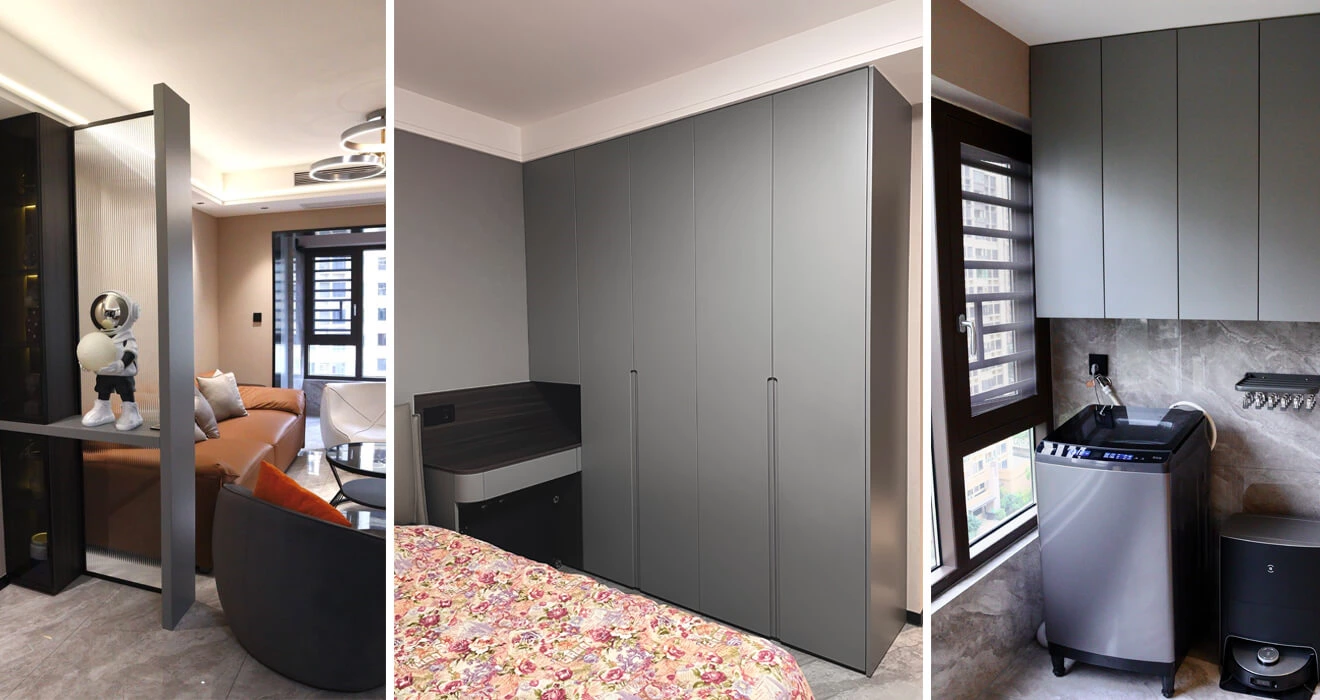
The balcony is incorporated into the living room to make the space feel more spacious and brighter, and the built-in cabinets act as a small storage room.
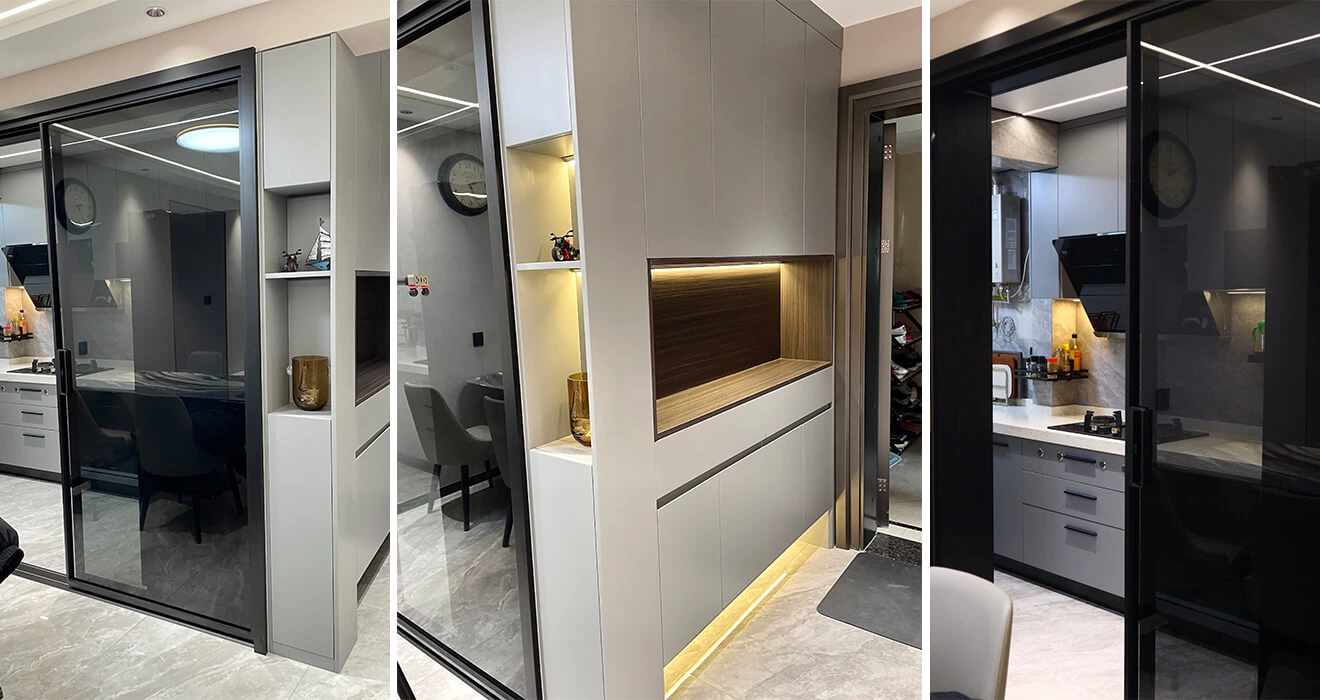
Side cabinet at the entrance features light sensors, providing handy spot and extra storage for highly-used items.
Another side cabinet is more decorative, featuring Changhong glass as visual partition.
● Kitchen
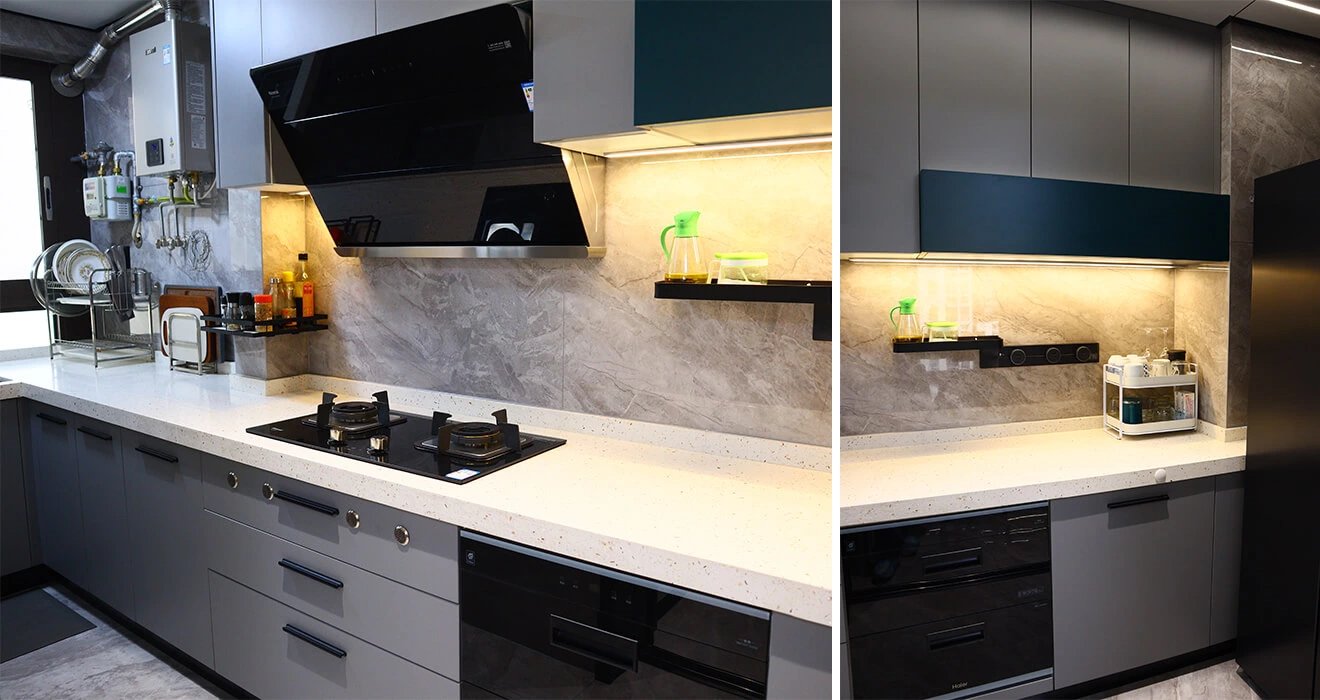
Compact L-shaped layout makes full use of the narrow space while giving a neat, stylish look.
● Bedroom
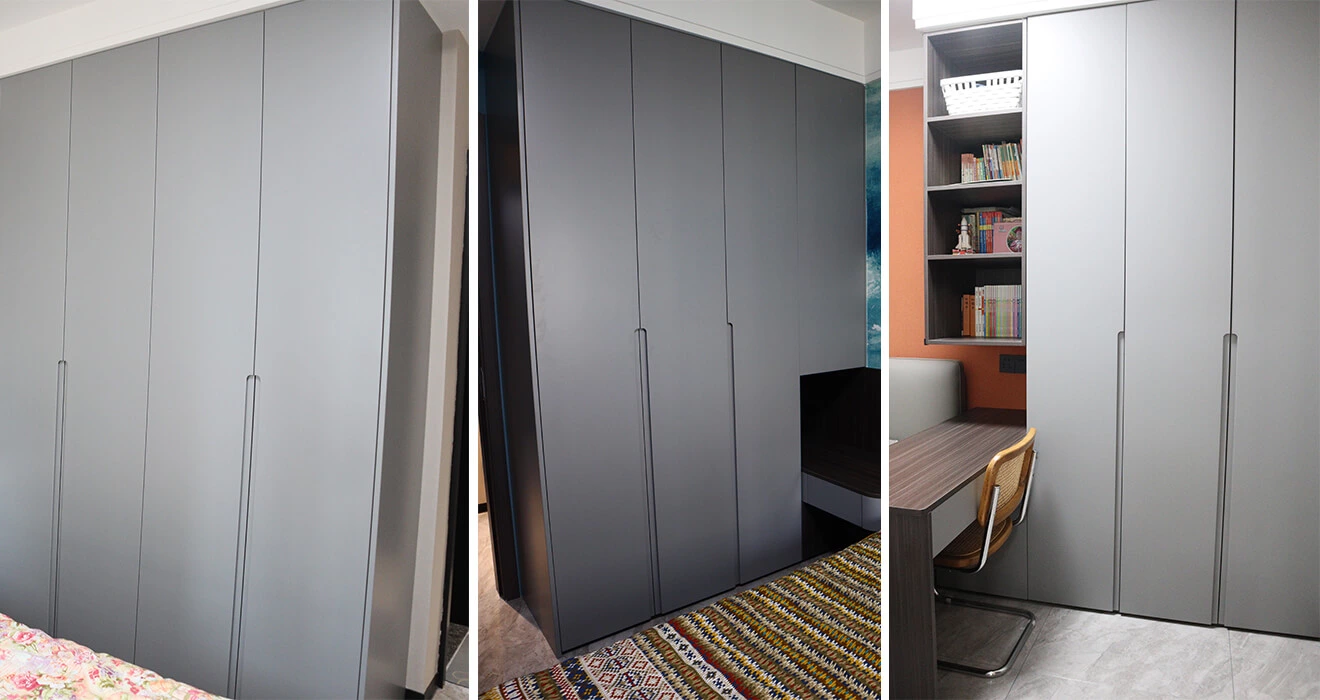
For the bedrooms, there are integrated wardrobes with desks to fit inside to provide ample storage, handy bedside spot and study space.
● Bathroom Vanity
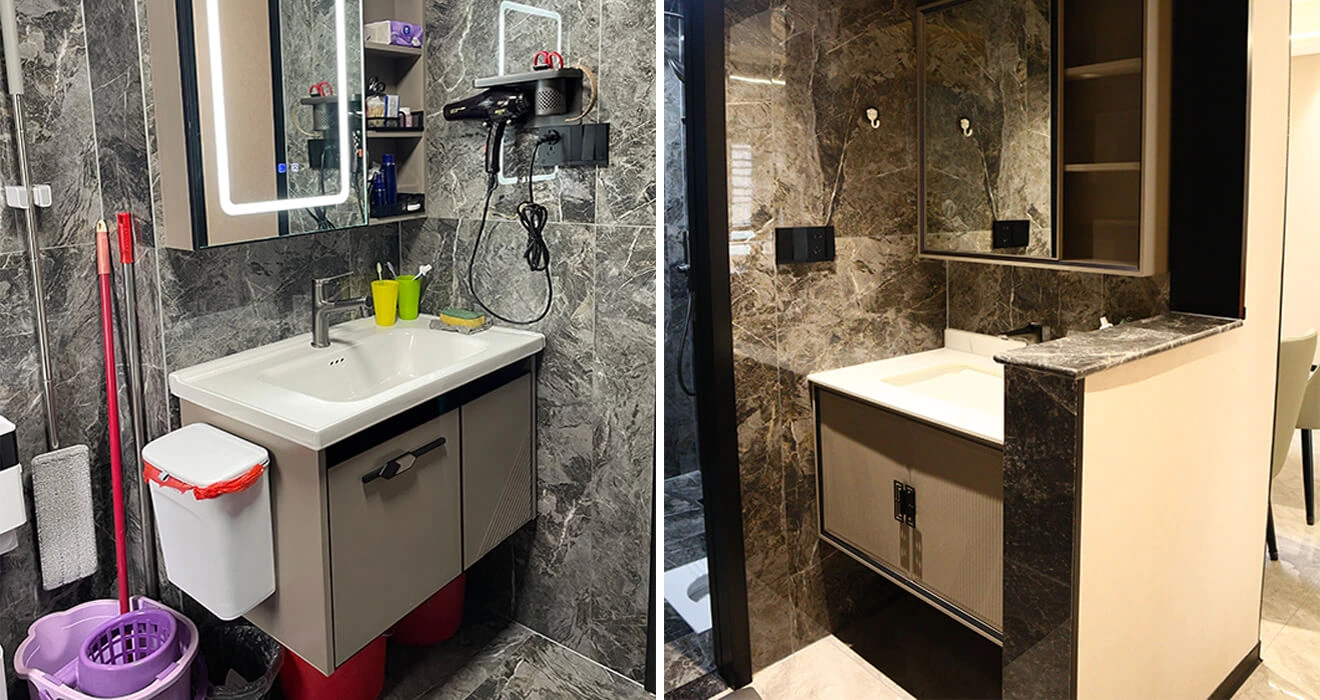
The cabinets that can be seen everywhere in the apartment can give more functional performances in limited space. Home gets more orderly, and life gets more comfortable.
Project Summary
Product Supplied: Kitchen Cabinets, Bathroom Vanity, Wardrobes, TV Cabinet, etc.
Technical Support: Customized Design, 3D Picture, Delivery, Installation Instruction
