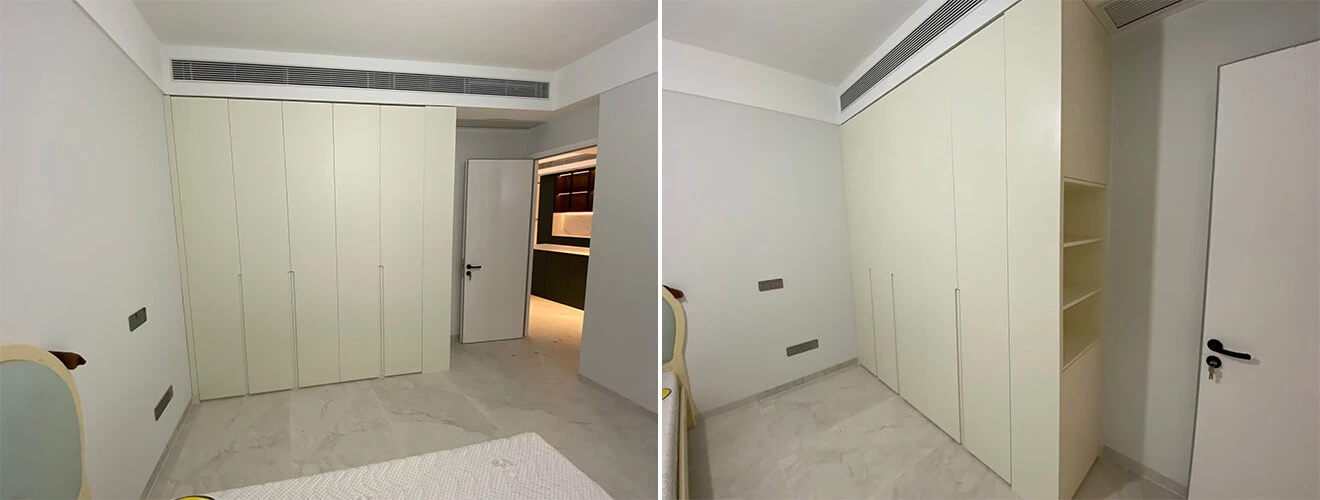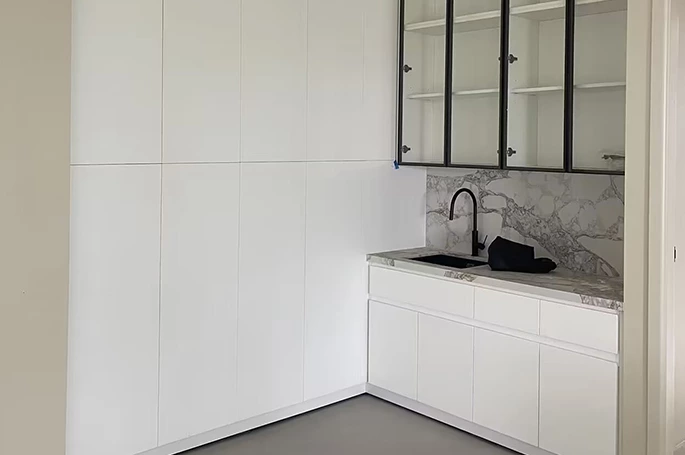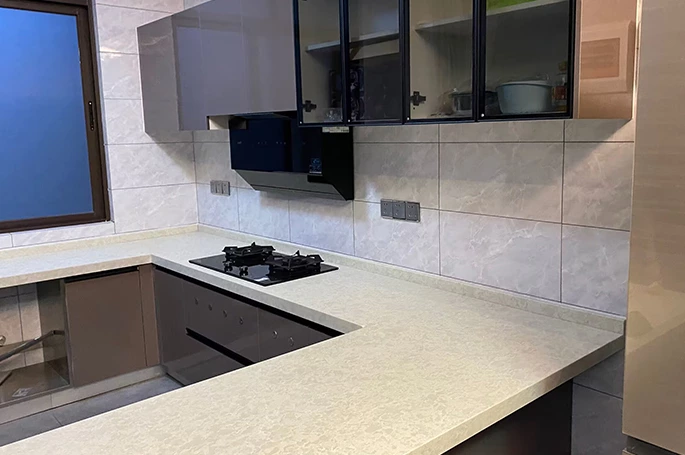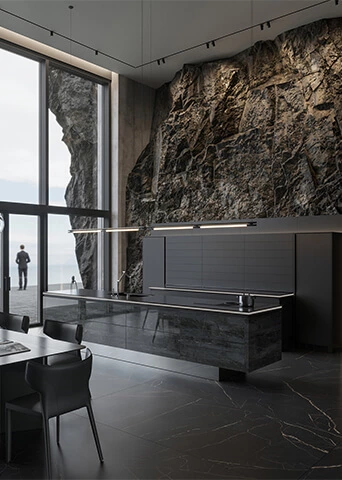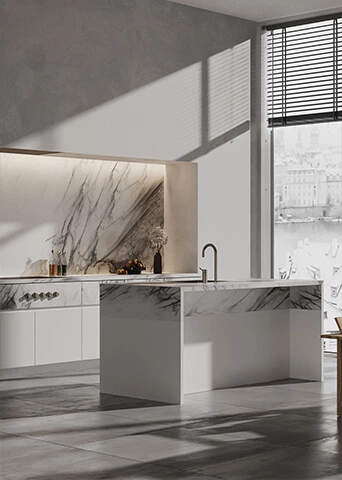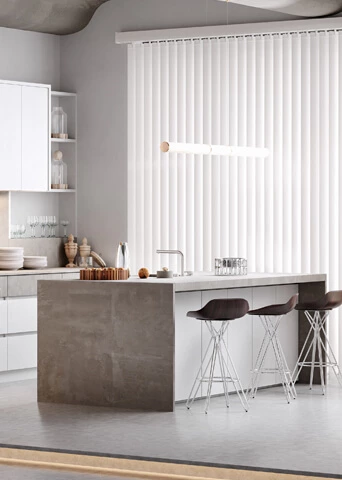Shenzhen Whole House Customization Project
Product Supplied: Kitchen Cabinets, Wardrobes, Side Cabinets, etc.
Technical Support: Customized Design, 3D Picture, Delivery, Installation Instruction
This whole house project is located in Shenzhen, China. Allure has provided a series of cabinets at clients’ great demand on storage and display. We maximize all the available walls and provide modern cabinets that are up to the ceiling.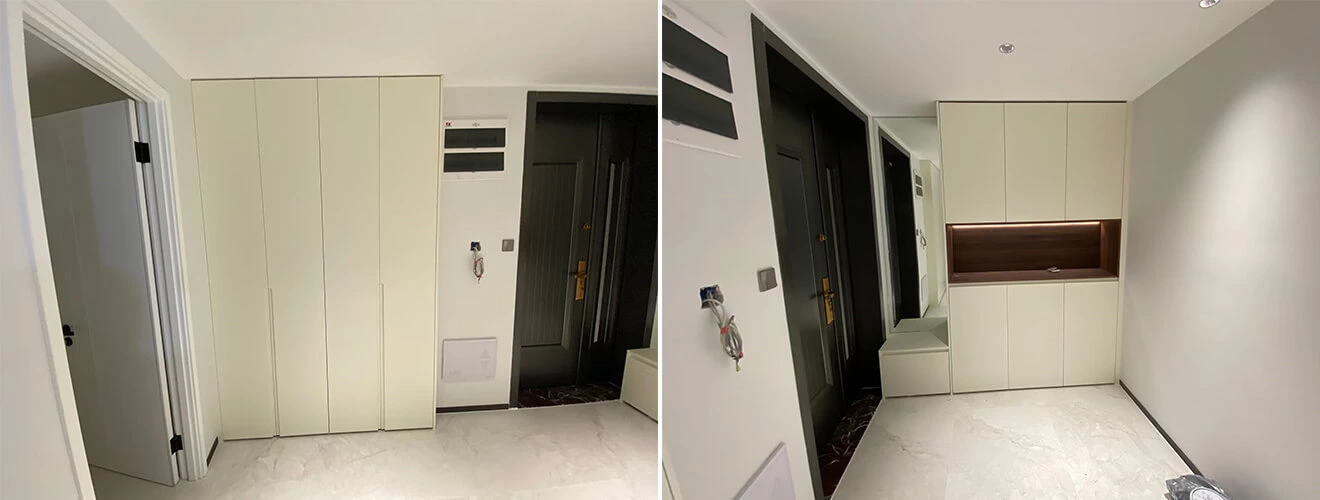 Matte lacquer and glass are the main finishes for the cabinets. Soft white and dark grey-green show a balanced two-toned space. For glass cabinets, we have two schemes: dark wood interior with transparent glass door with black metallic frame, and white-lacquered interior with colored glass.
Matte lacquer and glass are the main finishes for the cabinets. Soft white and dark grey-green show a balanced two-toned space. For glass cabinets, we have two schemes: dark wood interior with transparent glass door with black metallic frame, and white-lacquered interior with colored glass.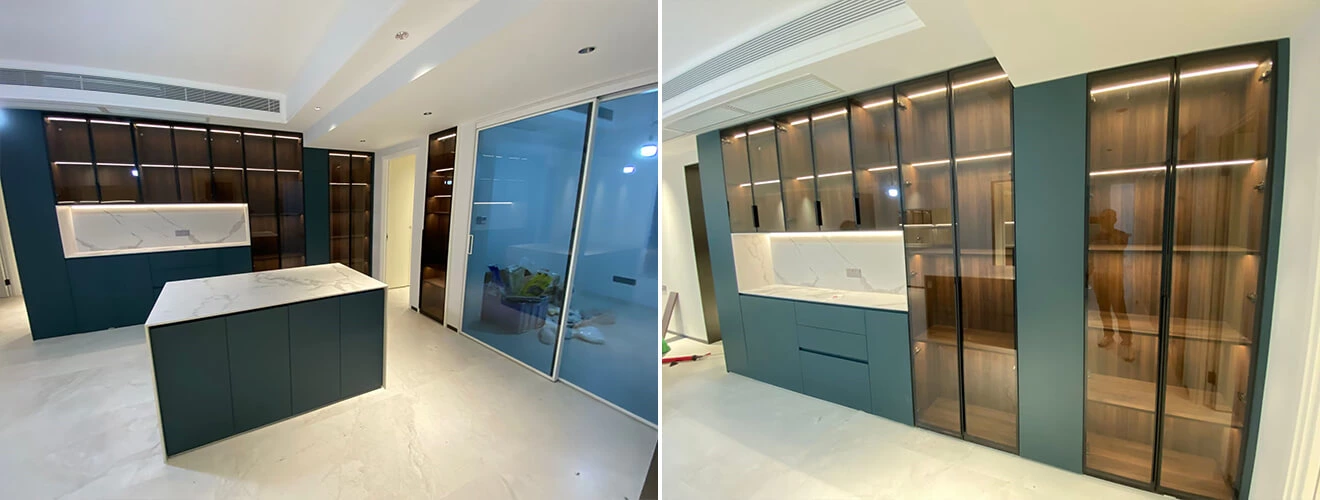 Curved edge adds safety and more softness to the cabinet compared to angular edge.
Curved edge adds safety and more softness to the cabinet compared to angular edge.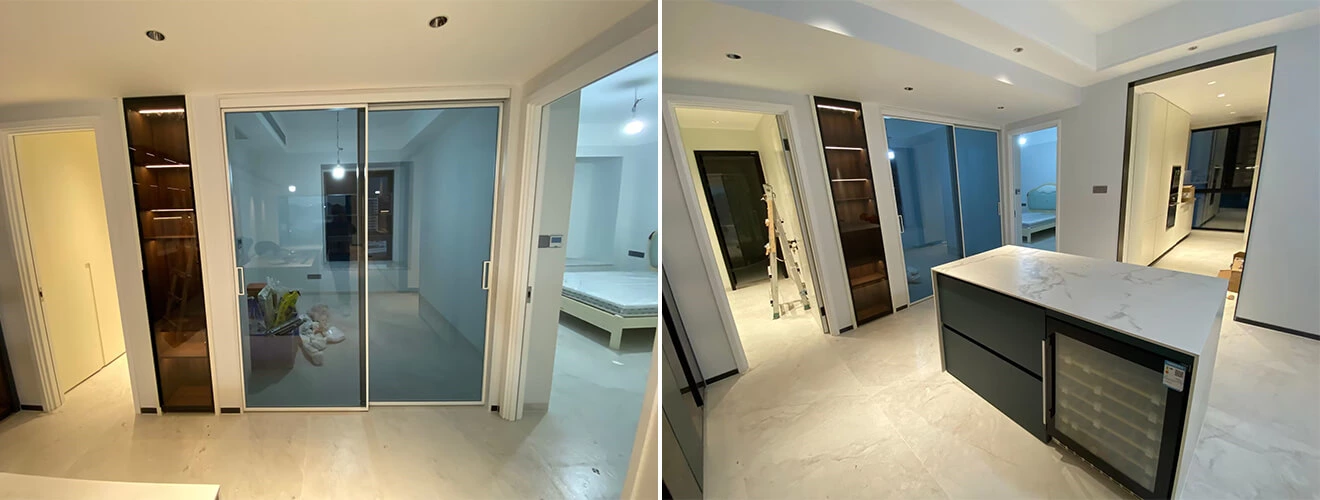 Compact U-shaped kitchen cabinet provides a more continuous work flow, with diagonal corner cabinet providing a broader worktop.
Compact U-shaped kitchen cabinet provides a more continuous work flow, with diagonal corner cabinet providing a broader worktop.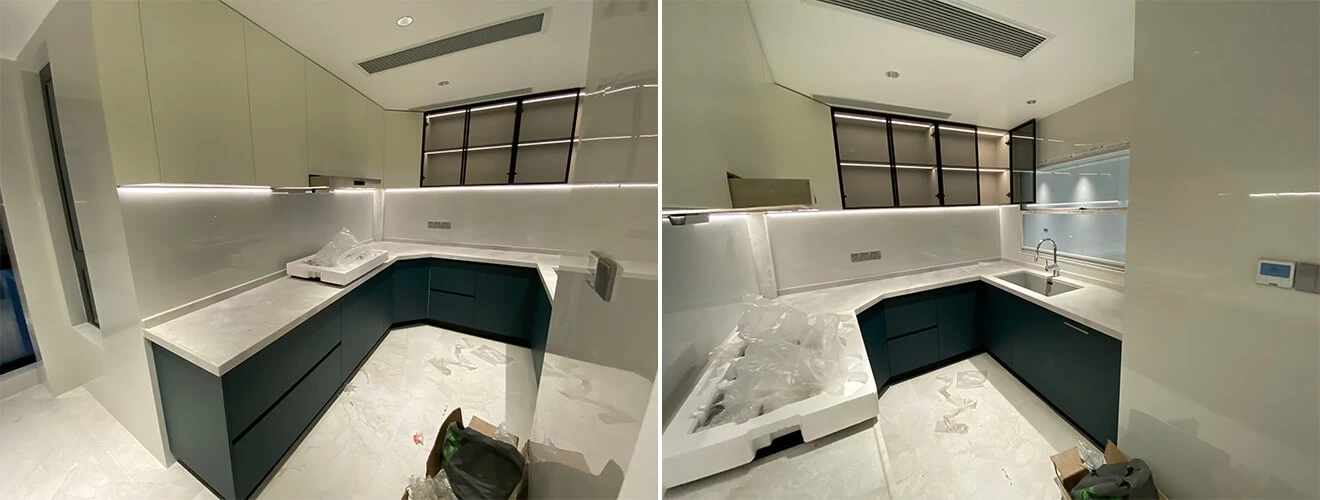 This gallery space is utilized for walk-in closet. We paired fitted wardrobe unit for both visible and hidden clothing collection.
This gallery space is utilized for walk-in closet. We paired fitted wardrobe unit for both visible and hidden clothing collection.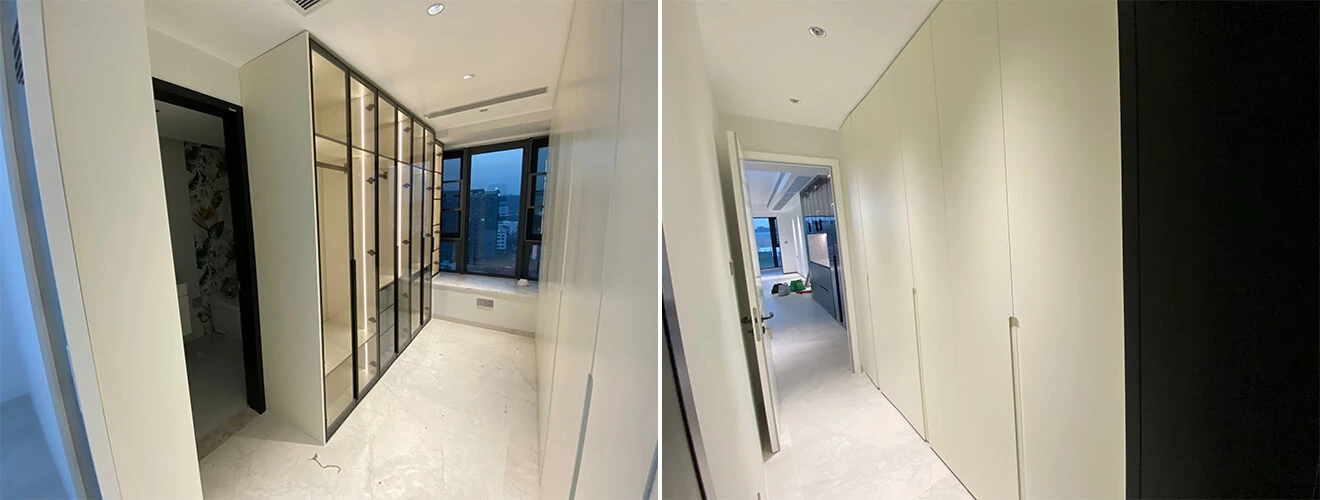 The walk-in closet also features glass sliding door used for the side cabinet and the entrance. It is more decorative while providing visible partition compared to solid wood door.
The walk-in closet also features glass sliding door used for the side cabinet and the entrance. It is more decorative while providing visible partition compared to solid wood door. 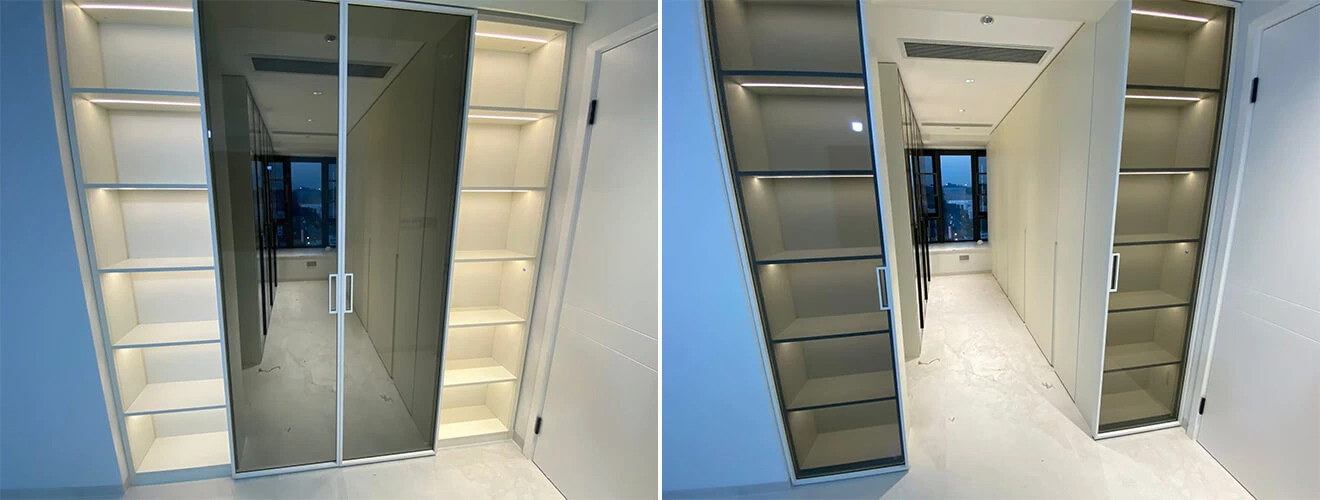 The wardrobes for the bedrooms follow the design scheme of the walk-in closet.
The wardrobes for the bedrooms follow the design scheme of the walk-in closet.