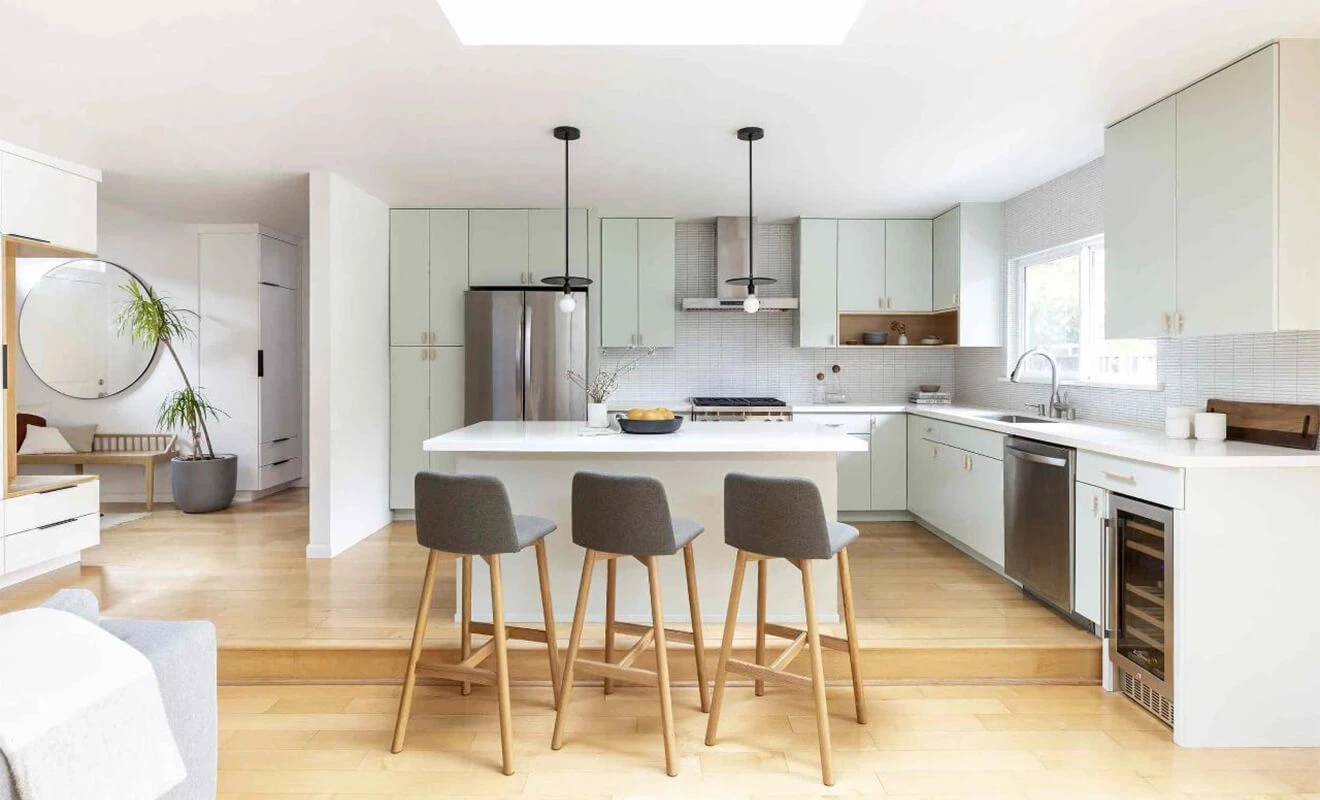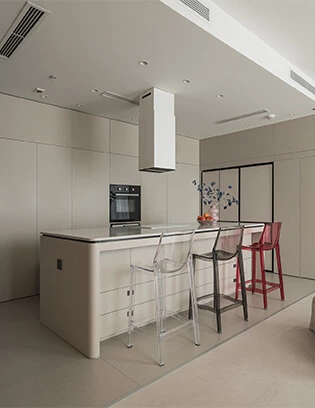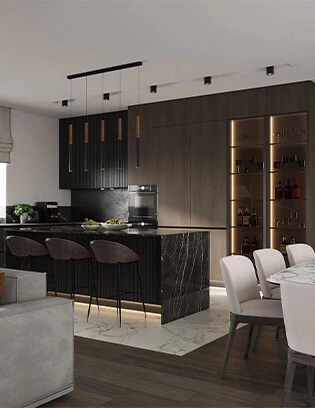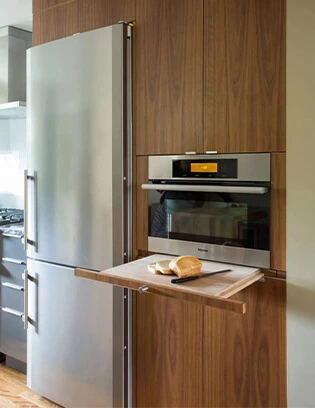10 Minimalist Kitchens That Perfectly Balance Functionality and Style
From bedrooms to living rooms and home offices, every room in your house can benefit from minimalist decor. However, minimalist kitchen design is often misunderstood as being a purely aesthetic choice, suitable only for homes where no one cooks. In reality, a minimalist kitchen—characterized by essential elements and clutter-free spaces—can be fully equipped for prepping, cooking, and entertaining.
The key is thoughtful design: easy to clean, low-maintenance, and able to blend seamlessly into the background when not in use. This is achieved through a muted color palette, hidden storage, streamlined layouts, and a focus on a few standout design elements. Explore these 10 minimalist kitchens, each unique in size, layout, and aesthetic, that embrace minimalist principles to achieve more with less—without compromising on functionality or style.
Zen Vibes
Designed by Jenn Pablo Studio, this California kitchen combines soft whites and light wood tones with glass pendant lights and earthy brown and taupe accents on the kitchen island and backsplash. The result is a clean, Zen-inspired vibe.
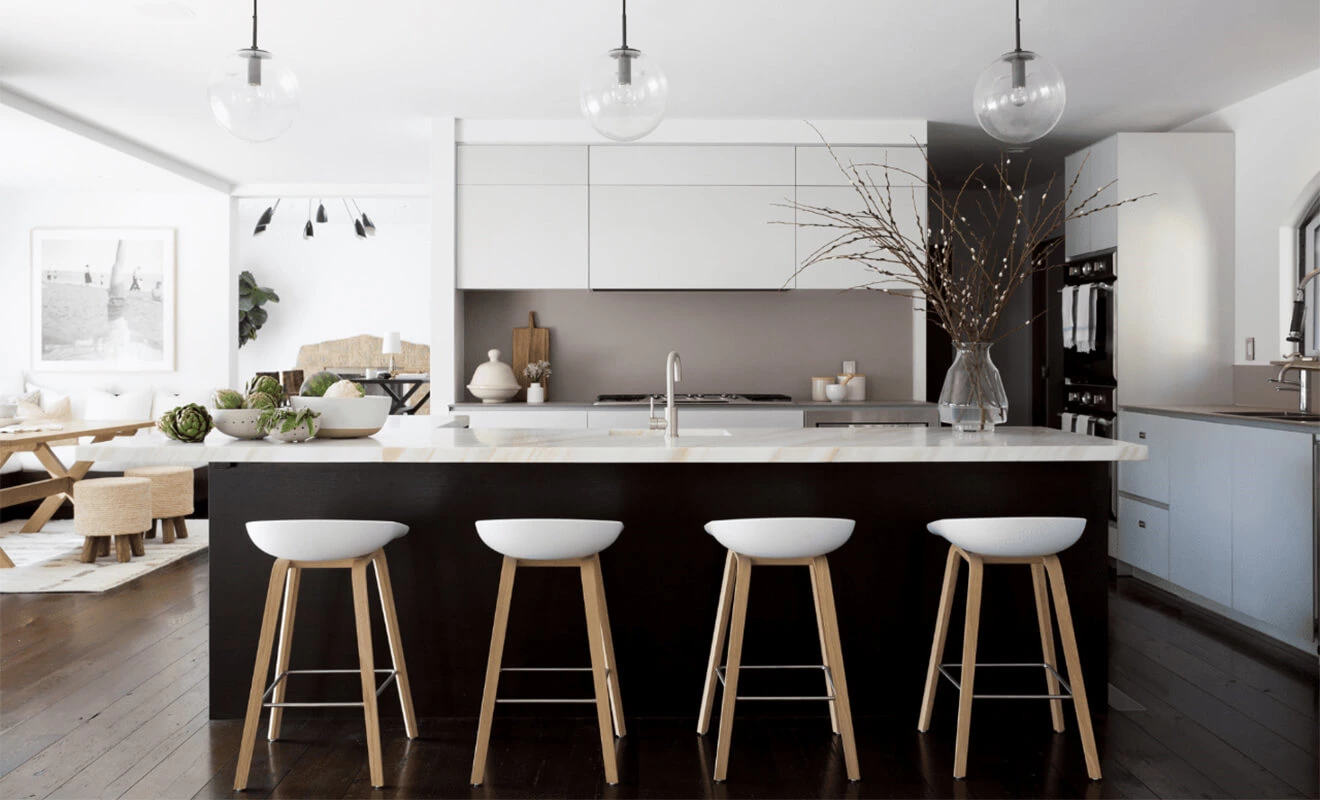
Nook Kitchen
Interior designer Kara Mann created a kitchen nook with seamless built-in cabinetry and a black-and-white color scheme for a polished, minimalist feel. To counter the lack of direct natural light, the design incorporates general, task, and ambient lighting, including soft under-cabinet LED strips, sleek island pendants, and recessed ceiling lights.
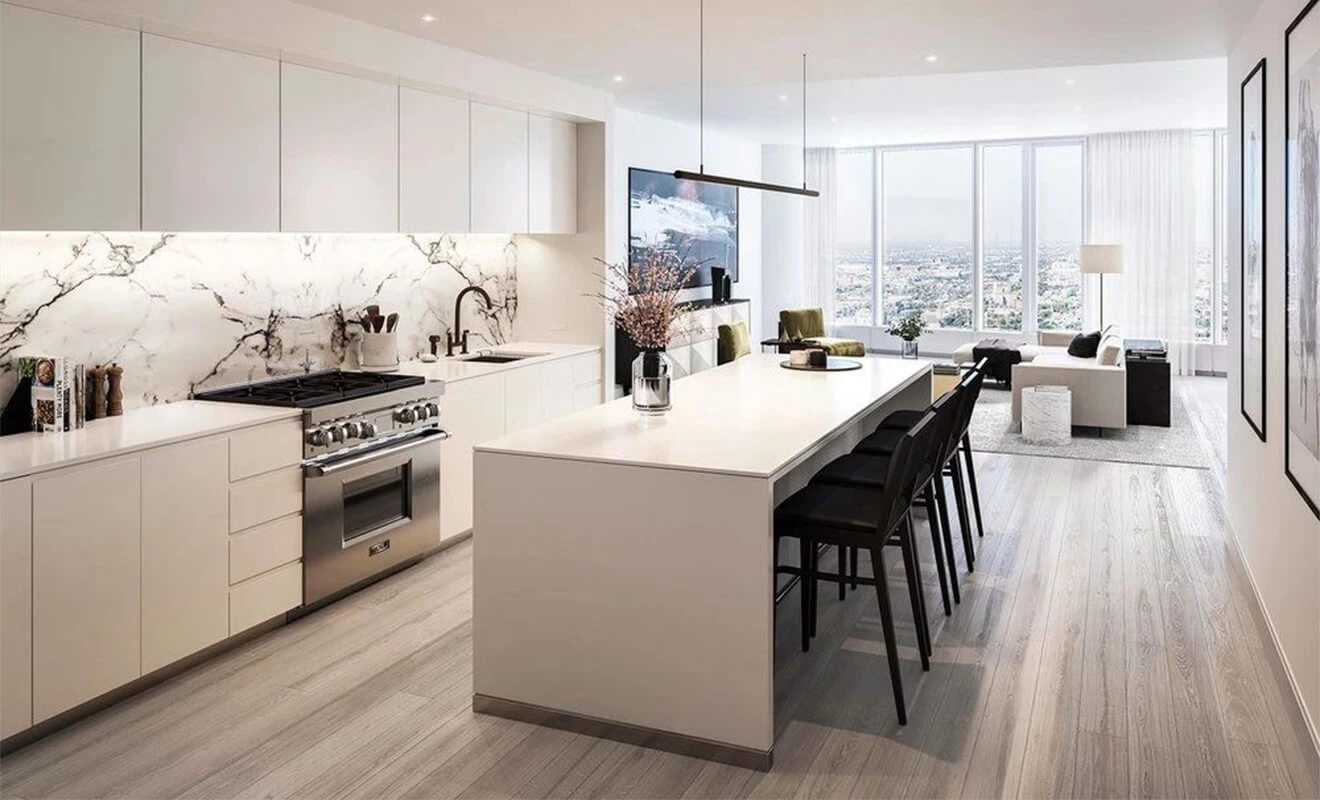
Character-Rich Design
This Fantastic Frank kitchen is wrapped entirely in oak, adding warmth to the narrow space. A mix of open and closed storage keeps the atmosphere light and airy.
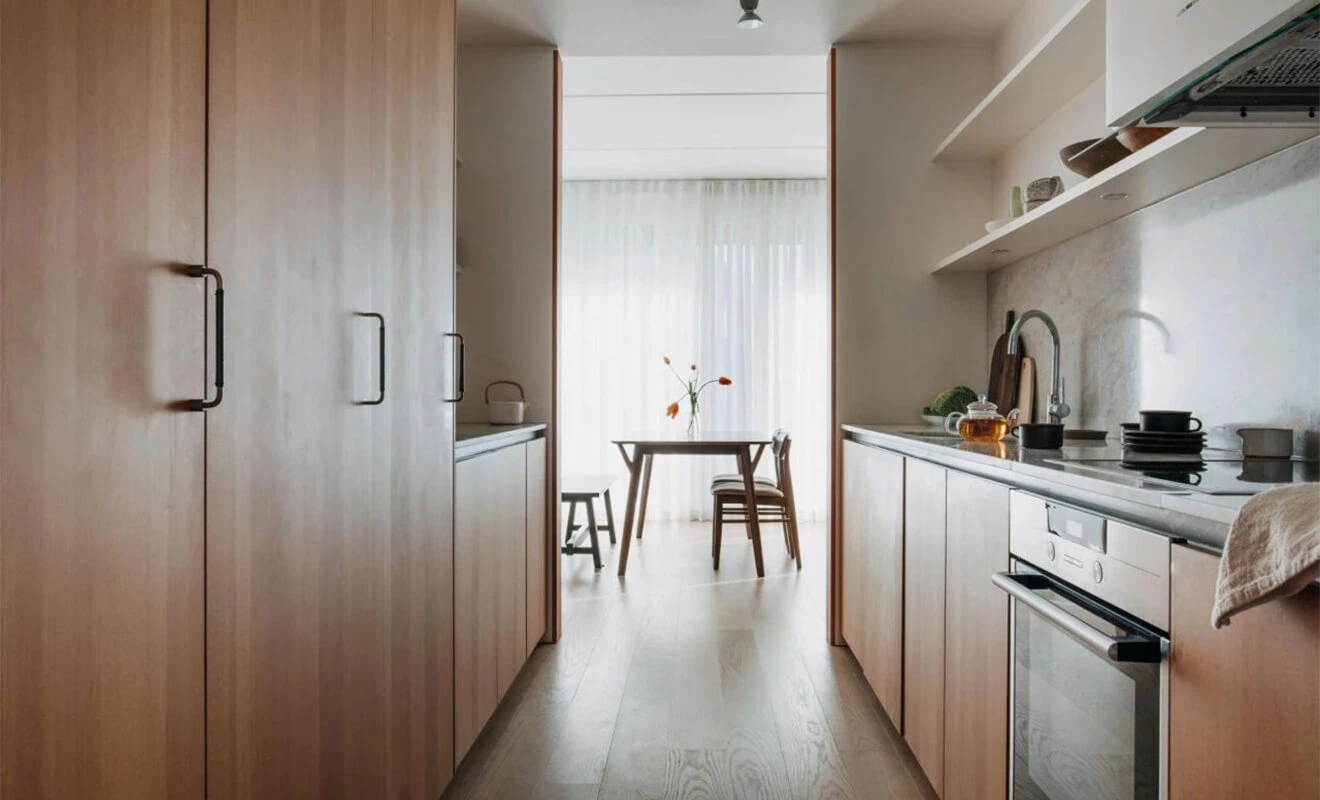
Modern Mid-Century Elegance
Interior designer Sarah Sherman Samuel reimagined actress Mandy Moore’s mid-century kitchen, preserving the original layout while adding bold, modern touches like a waterfall marble island and an oversized marble backsplash for a contemporary feel.
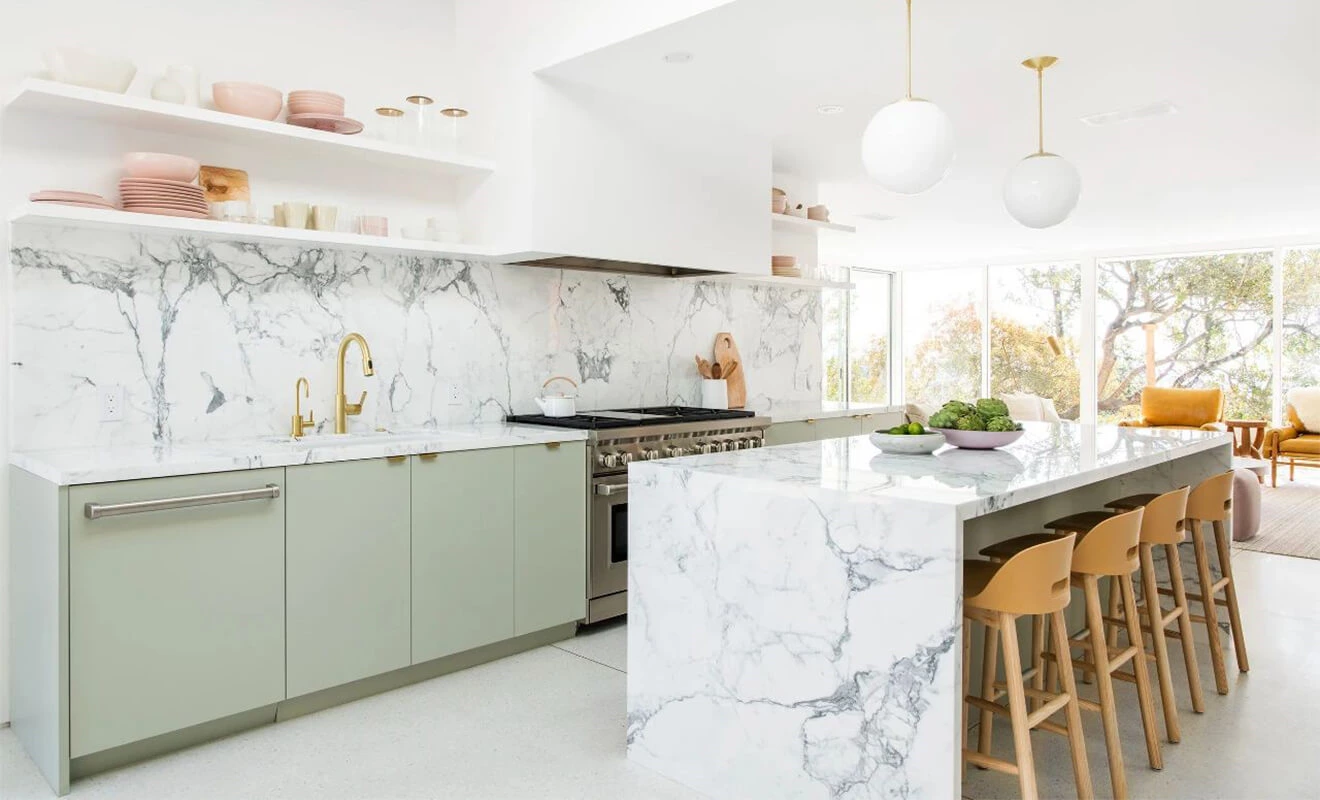
New Classic
Kara Mann incorporated noble materials such as marble and wood to honor the historic framework of this home. The kitchen was updated with a minimalist modern aesthetic that blends old and new seamlessly, making it functional for cooking while maintaining the charm of a traditional open-plan space.
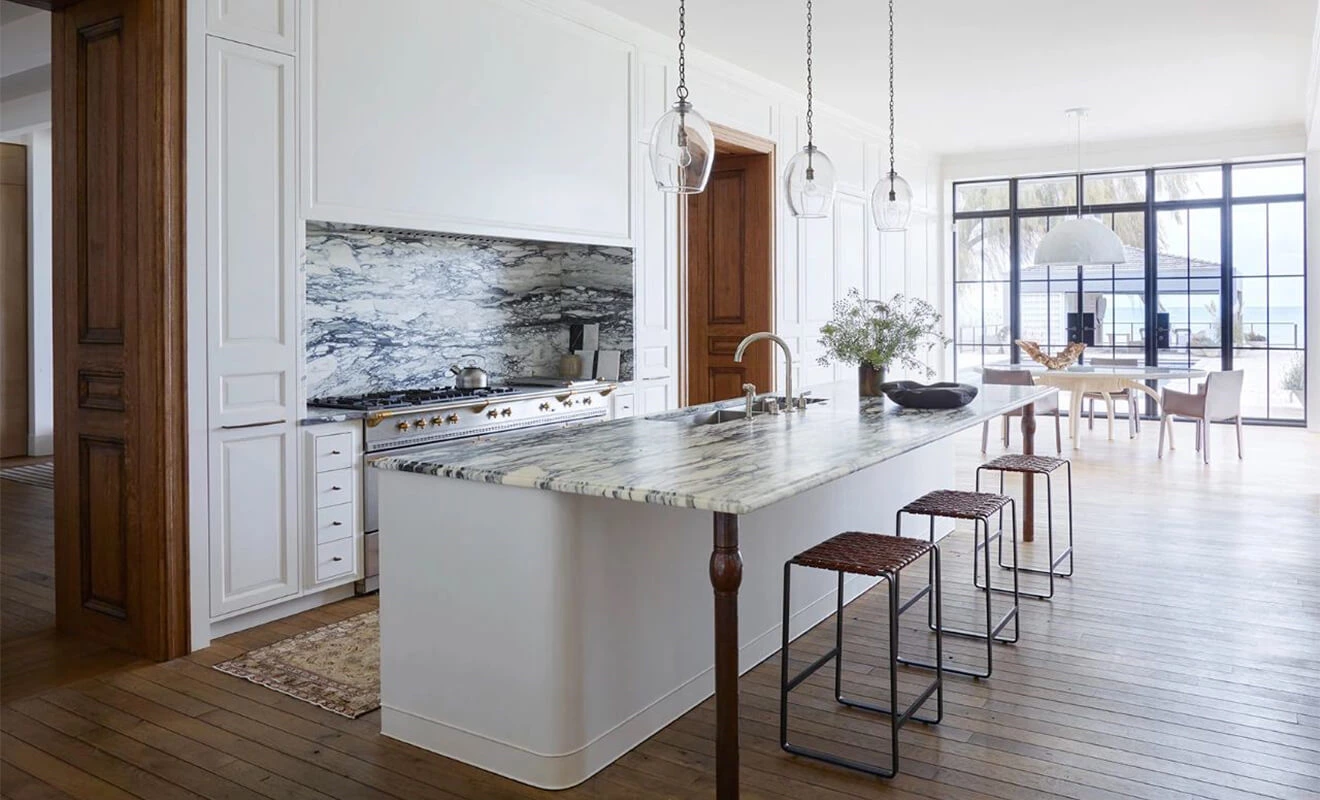
Parisian Chic
This Parisian kitchen features ornate historical ceiling moldings paired with minimalist warm wood cabinetry. A marble island with an integrated sink contrasts beautifully with the dining table and chairs, while classic French oak herringbone floors go through the space
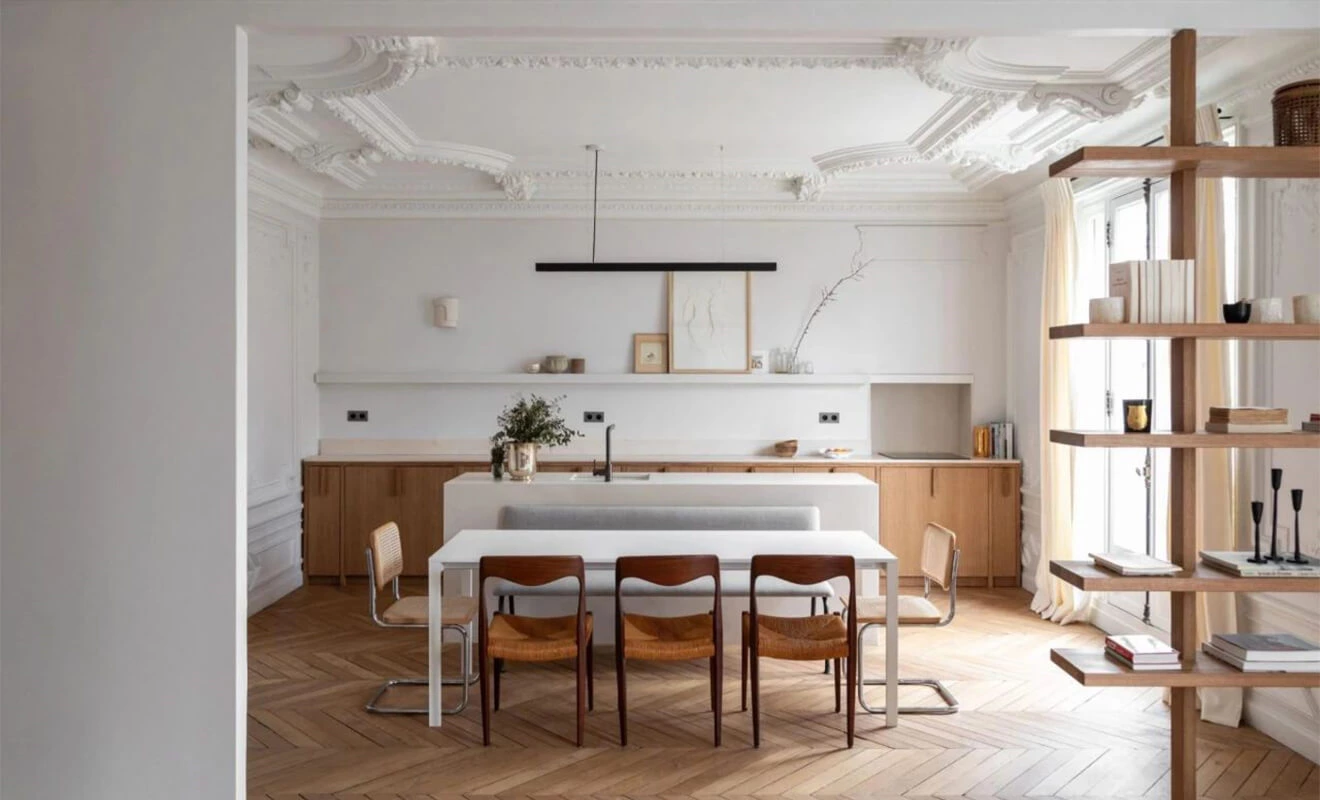
Pure Minimalism
Renowned minimalist designer John Pawson created this spacious kitchen for Living Architecture in a Welsh countryside retreat. The design incorporates pale bricks, polished concrete floors, and Douglas fir ceilings, doors, and furniture for a perfectly harmonious look.
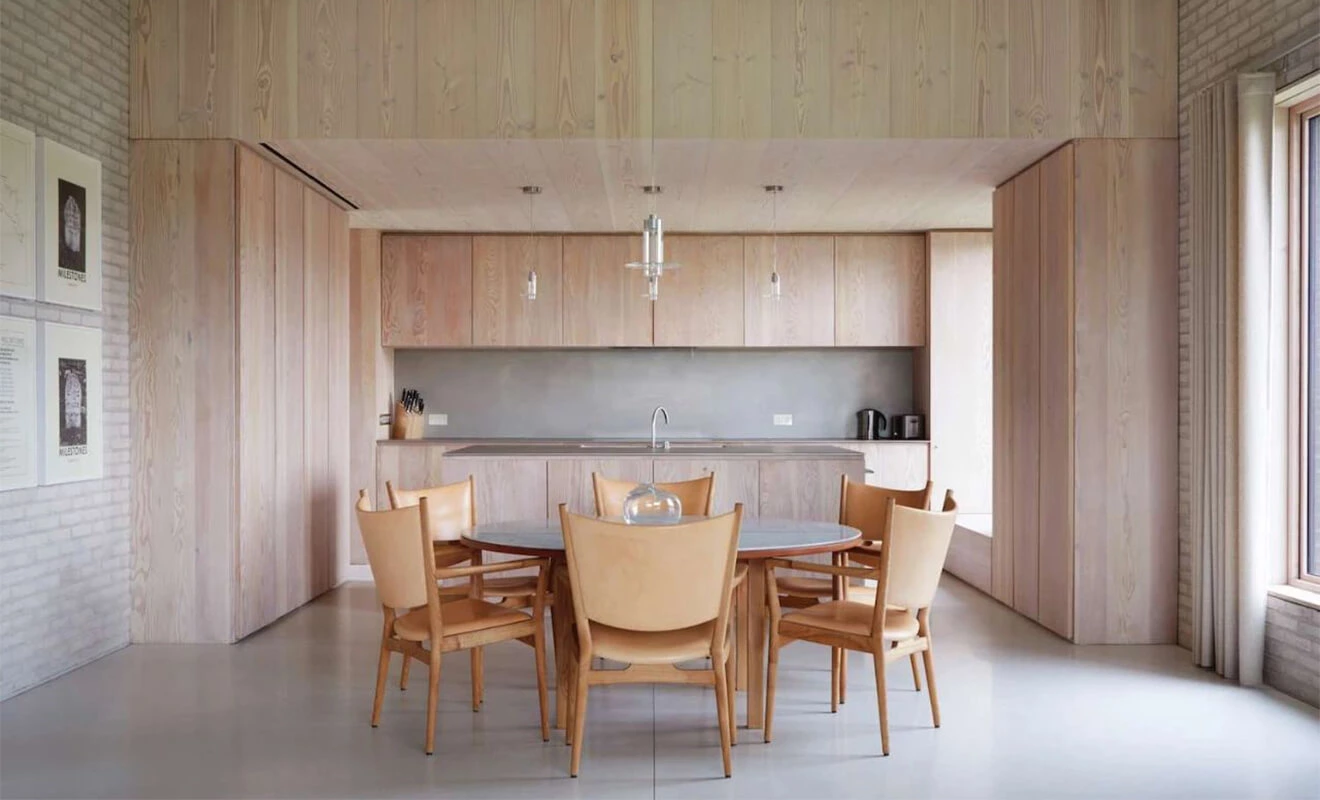
Industrial Edge
This former warehouse, revamped by Leanne Ford Interiors, boasts a sleek industrial aesthetic. Clean lines, a black, white, and gray palette, concrete floors, a massive concrete island, casement windows, and metal-accented pendant lights complete the look.
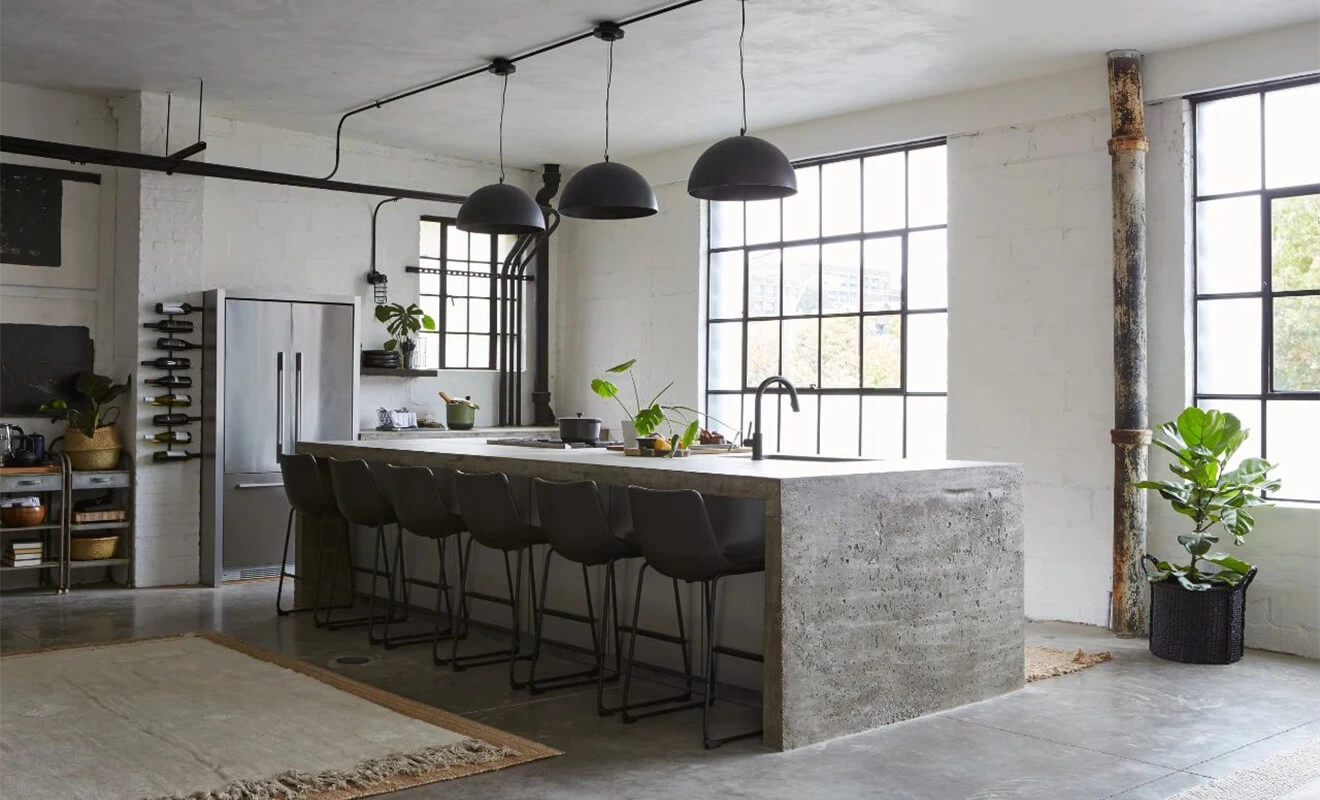
Open and Airy
This open, airy kitchen in Australia maximizes light and space with its simple lines, all-white palette, black accents, and warm wood flooring.
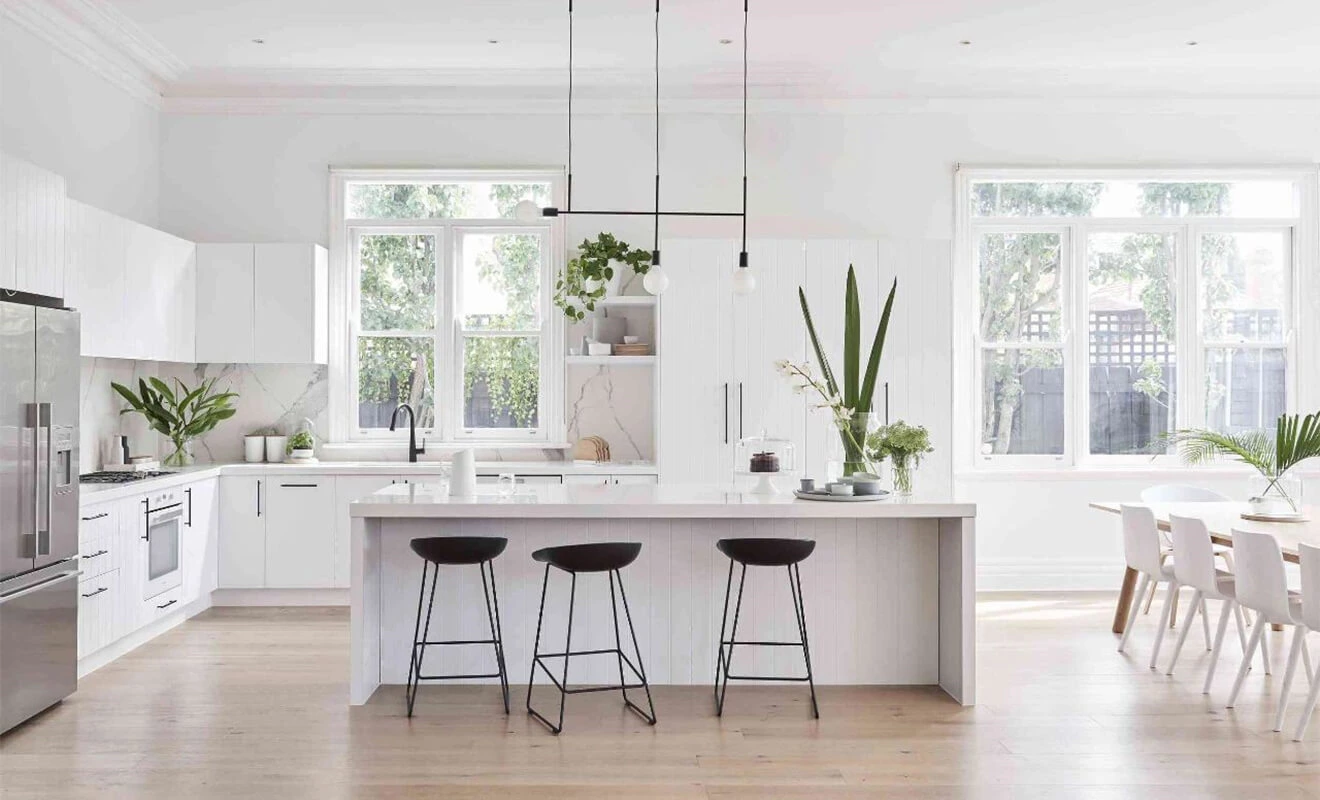
Mint Green Fresh
This kitchen stands out with custom cabinetry that extends to the ceiling, maximizing storage. Painted in a soft mint green, it adds a focal point to the space while complementing the minimalist Japandi-inspired interior.
