Inspiring Walk-In Closet Designs for a Better Bedroom
A walk-in closet is the dream of many people. However, for small-sized homes that have limited space, it might seem challenging to allocate room for a walk-in closet. But does that mean it's literally a dream for small homes to have walk-in closets? Of course not! By clever utilization of available space, it's possible to create a small walk-in closet in the bedroom itself. Let's delve into how to craft a walk-in closet in the bedroom and explore its design.
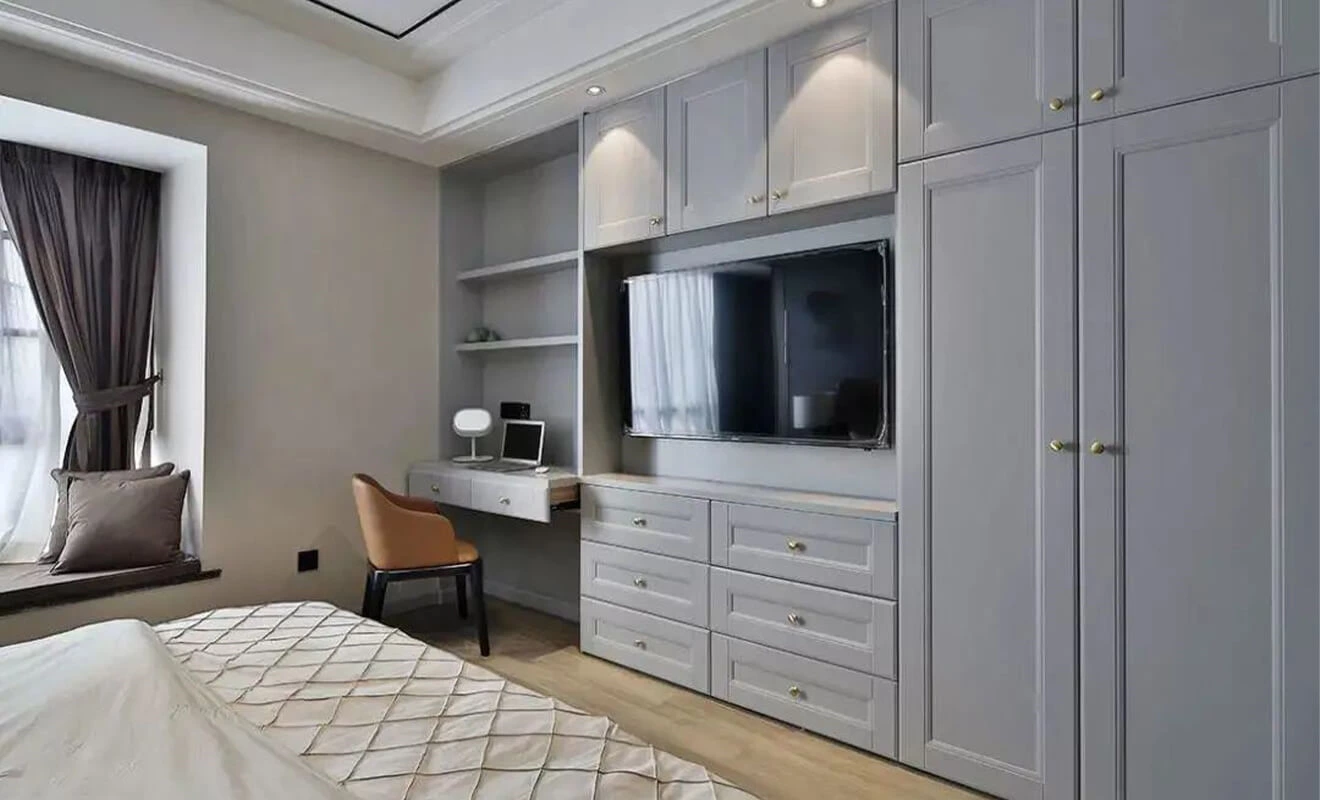
The conventional notion about walk-in closets often revolves around a spacious area, yet it's not exclusive to larger homes; even small living spaces can accommodate a walk-in closet. In fact, a walk-in closet can suffice with just around 4 square meters. Of course, the key lies in the thoughtful design of the closet. Employing cabinets on three sides to form a U-shaped configuration, which can effectively maximize the available space.
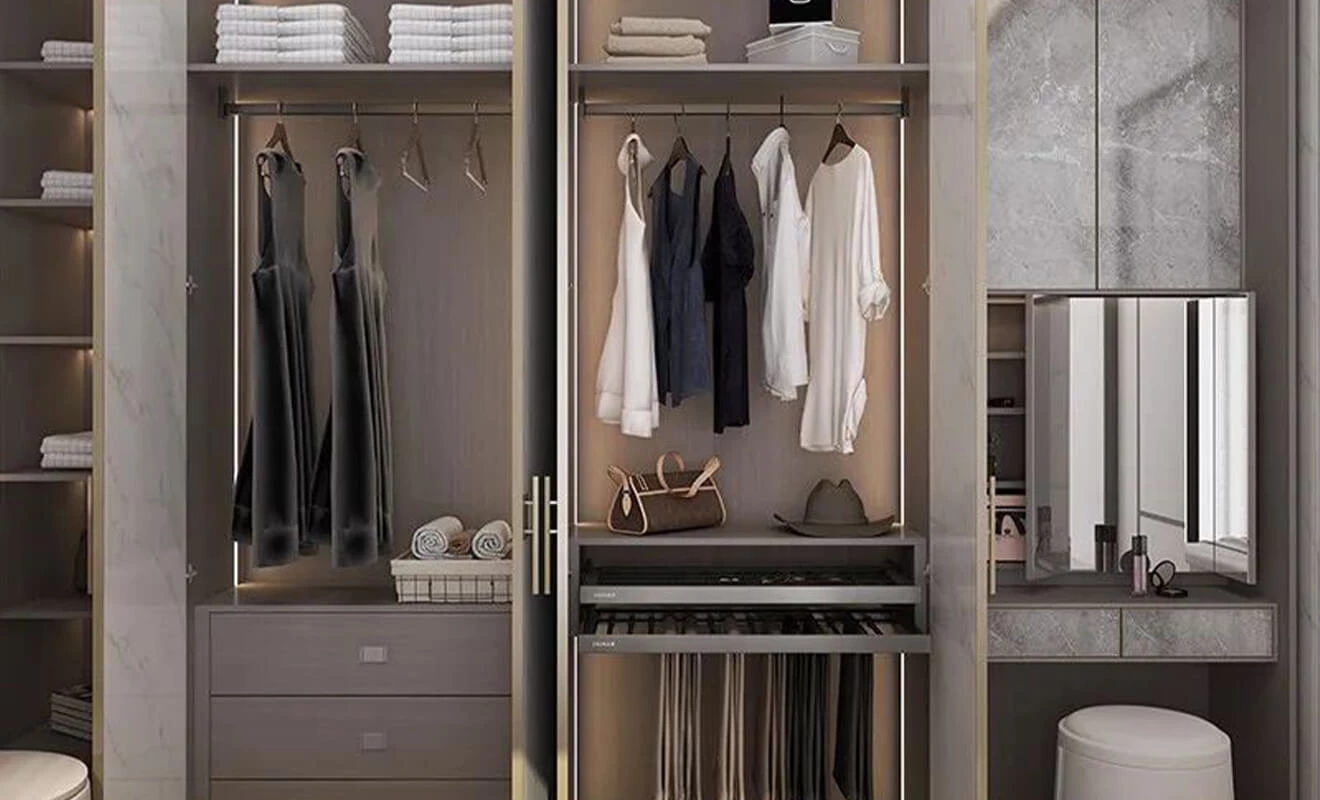
Despite being a walk-in closet, it's important to tailor the design based on gender-specific needs. Clothing styles, storage habits, and personal preferences significantly differ between men and women, which makes it necessary to give adjustments in the spatial layout of the closet. For instance, a gentleman's walk-in closet could feature varying levels of shelves and drawers to neatly store items like ties, shirts, and socks, ensuring both tidiness and easy accessibility. On the other hand, a lady's closet might require larger compartments due to the need to accommodate handbags, dresses, coats, and other multifaceted articles.
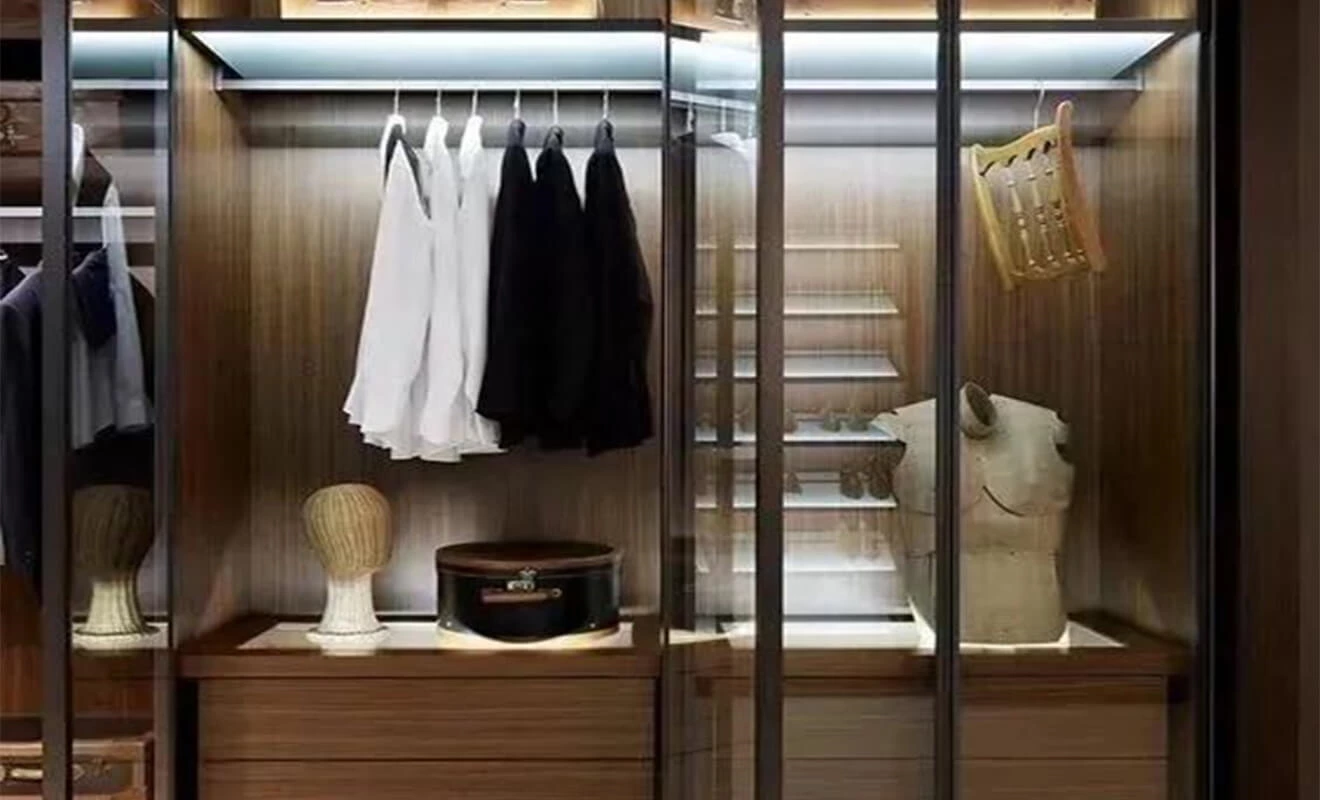
Given the limited area of the walk-in closet in the bedroom, strategic lighting becomes pivotal to enhance the sense of space. Interior lighting in the closet can be optimized by using natural light fixtures that are equipped with motion sensors. This approach not only simplifies the task of finding clothes but also contributes to the overall convenience.
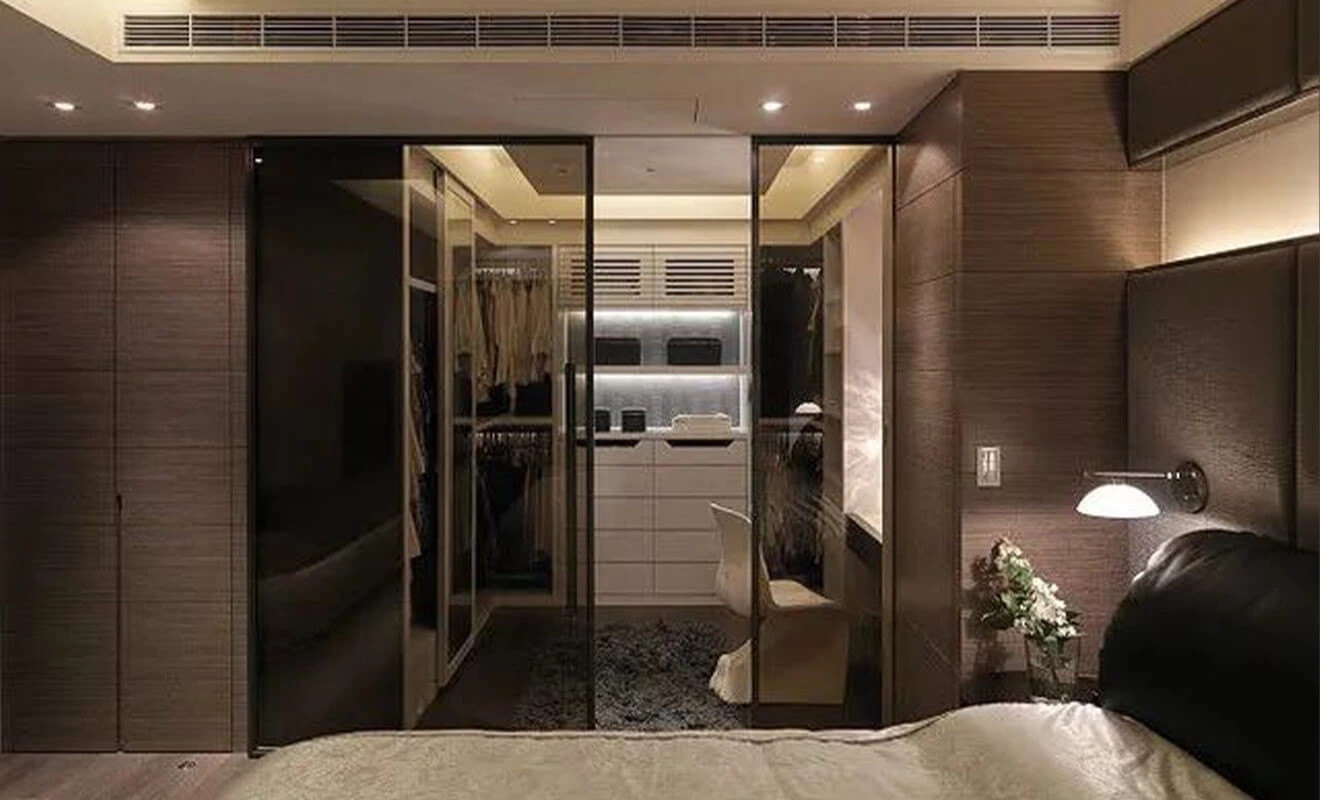
If there's an adjacent bathroom in the bedroom area and there exists residual space of comparable size, it can be a practical solution to transform it into a walk-in closet. Such a design enriches the overall spatial dynamics without impeding other areas.
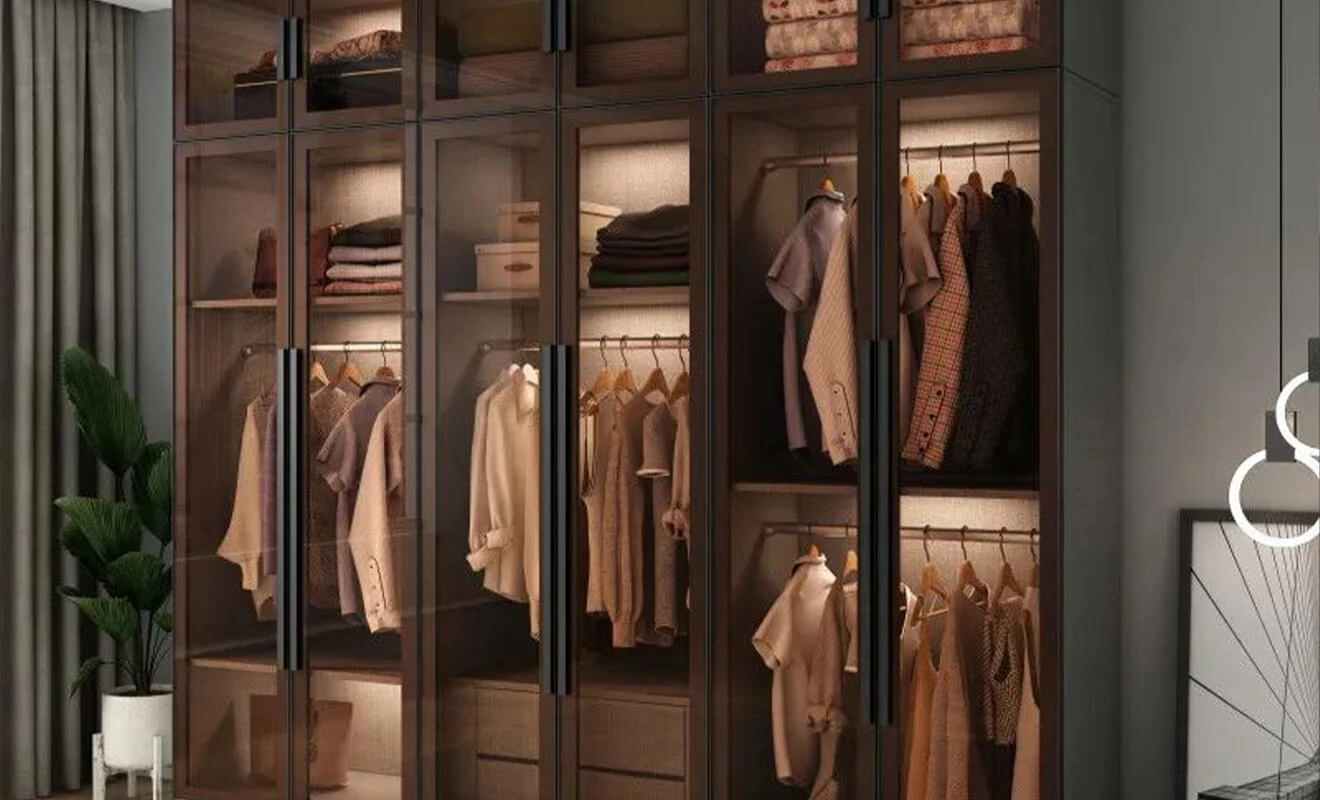
For bedrooms with a depth exceeding 4 meters, it's possible to carve out a narrow walk-in closet. Keep a corridor width of at least 120cm to avoid overcrowding, effectively maximizing space utilization.
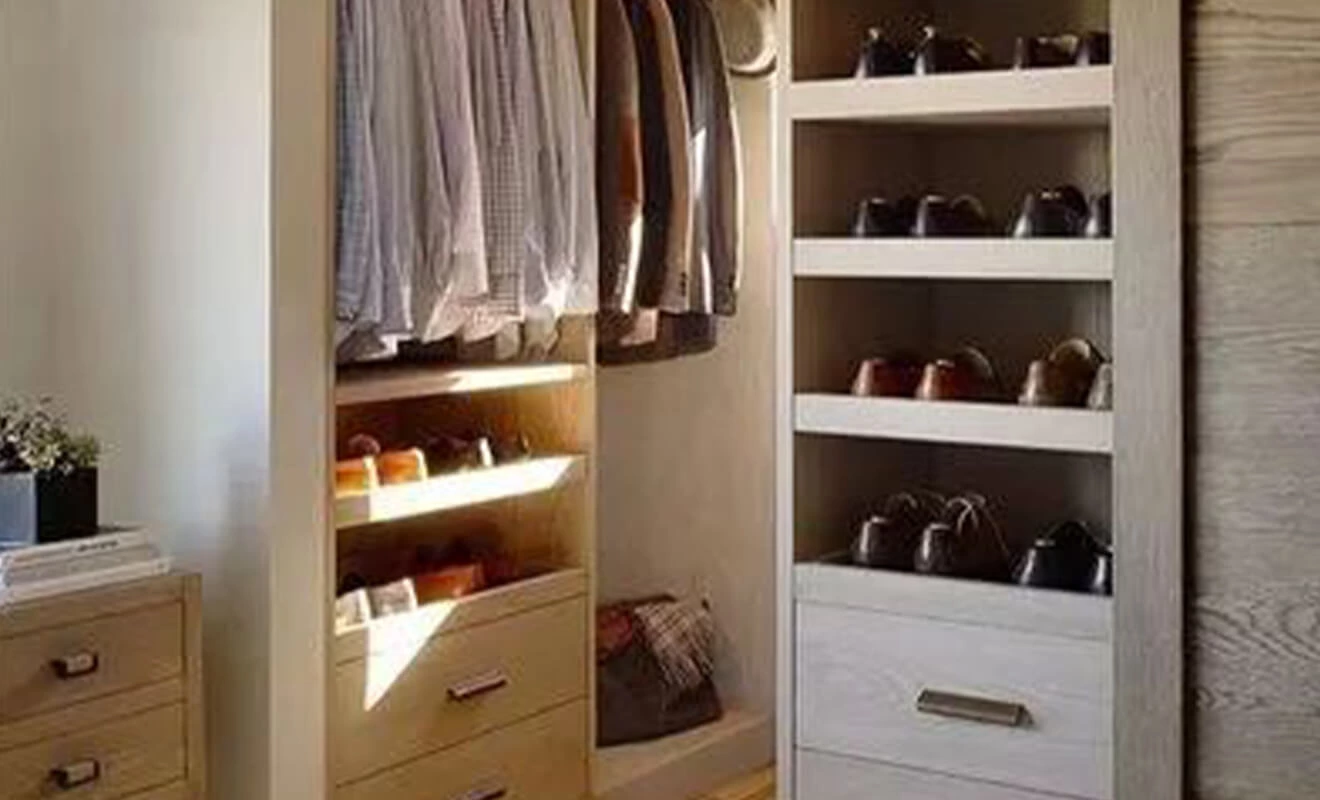
If the bedroom entrance is diagonally opposite to the bedroom window, it can employ a layout at a 45-degree angle. This design well balances essential living needs and comfort. It can even expand the walk-in closet's area by making use of the corner, potentially forming an L-shaped configuration.
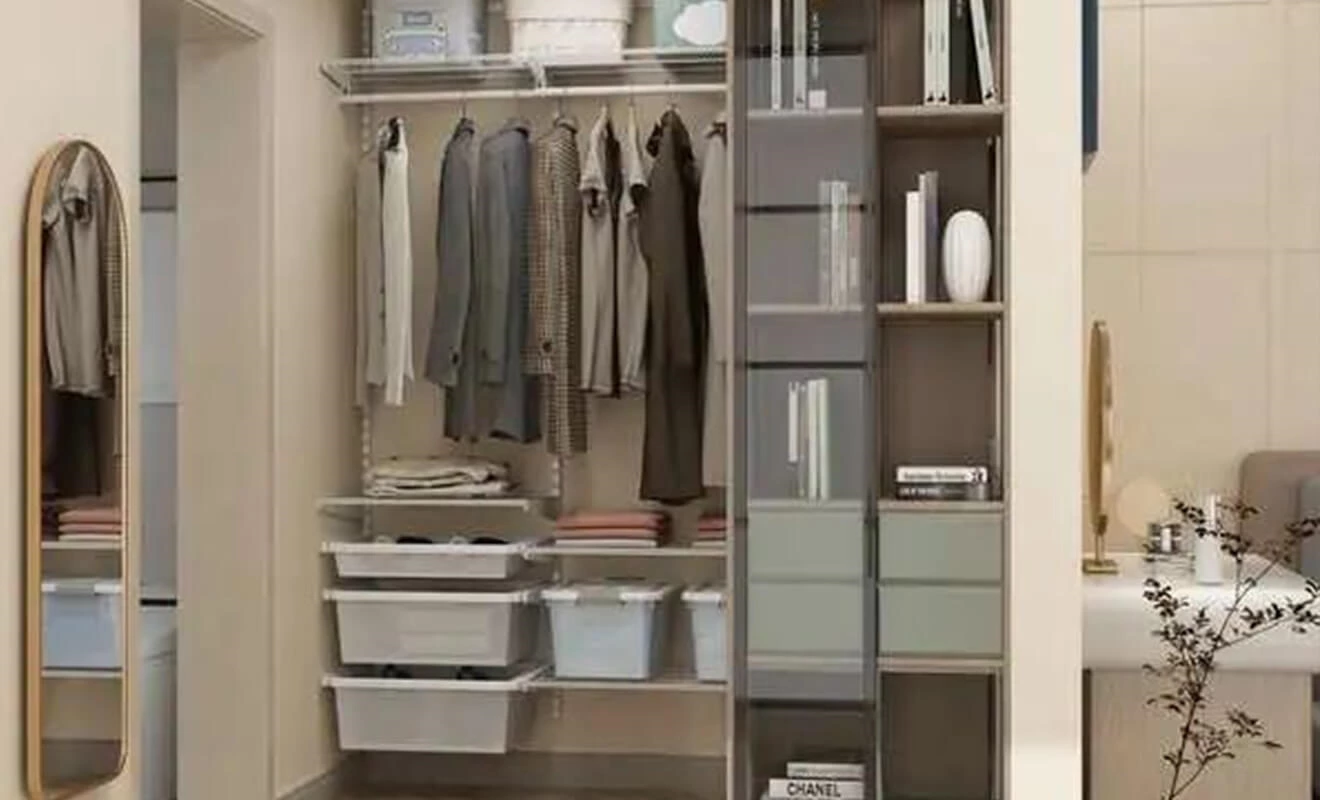
For rooms with ample space and favorable lighting and ventilation conditions, a side-by-side walk-in closet designed for both genders can offer an enhanced user experience.


